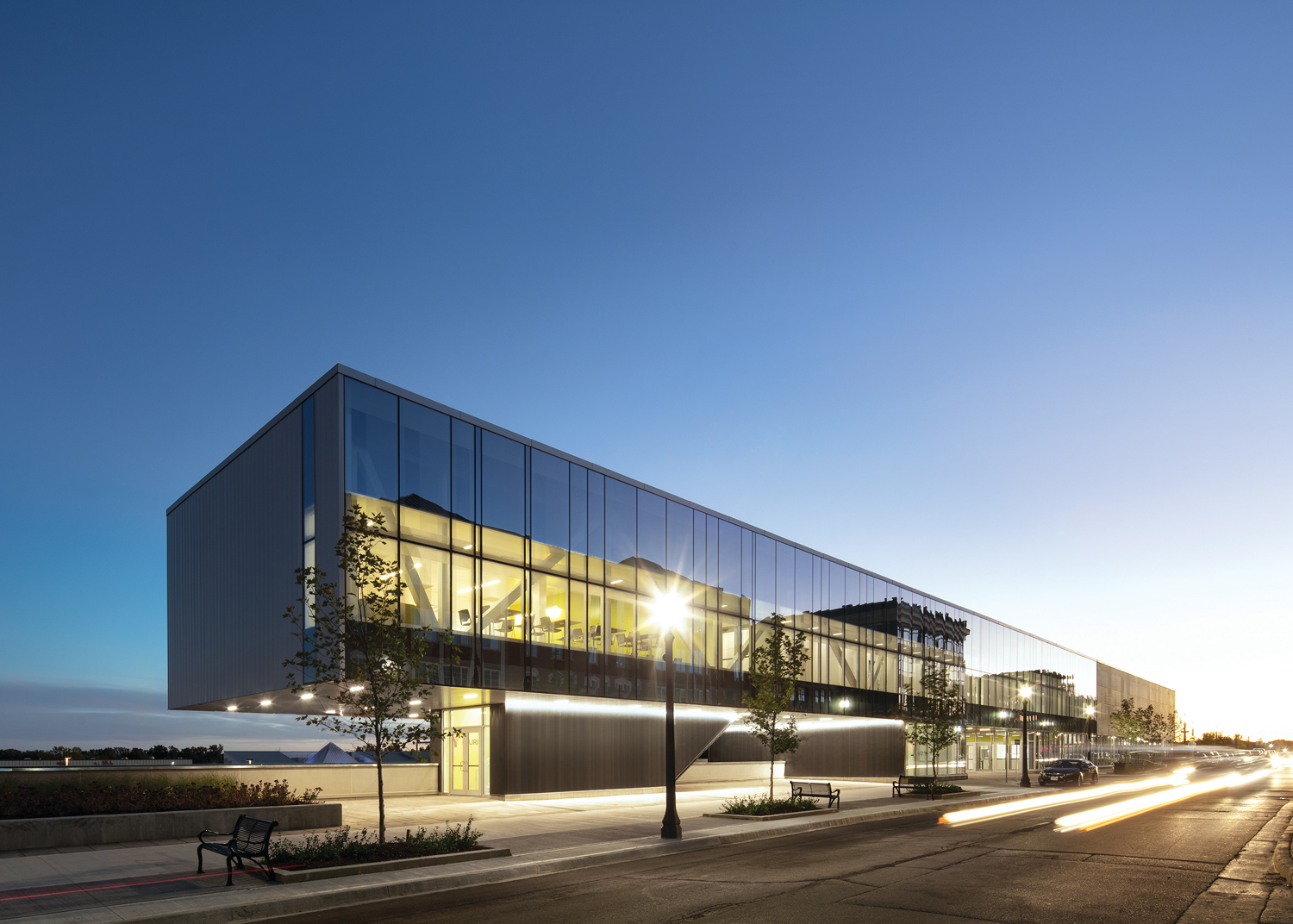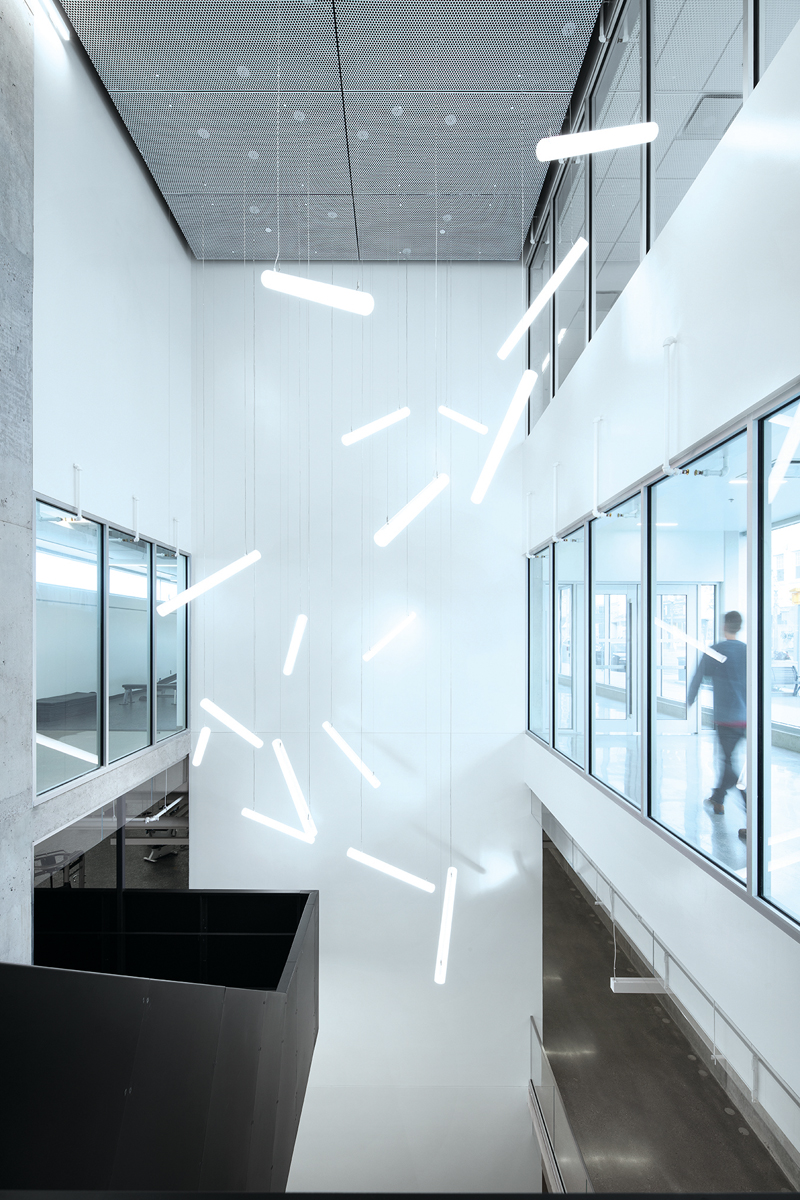
An athletic centre bridges between town and gown, with users from both the community and university.
The post Low Block, High Block: Laurier Brantford YMCA, Brantford, Ontario appeared first on Canadian Architect.


PROJECT Laurier Brantford YMCA, Brantford, Ontario
ARCHITECT CannonDesign
TEXT Laura Lind
PHOTOS Adrien Williams
The Laurier Brantford YMCA is a minimal, austere, rectilinear building. With its mirrored façade and a truss-supported cantilever extension on its eastern flank, it sits on the street with all the permanence of a mirage. At first glance, its modernity is a blunt counterpoint to the historic core of downtown Brantford.
Completed in December 2018, the 11,318-square-metre facility by architects CannonDesign consists of dual bars, each almost a block in length, stacked atop one another. The massing is apropos, since the co-owned recreational centre is designed to bring together two segments of Brantford’s population: YMCA members and Wilfred Laurier University students. Concurrently, the building serves as a conduit between the elevated commercial Colborne Street, and the Grand River basin, a sharp 10.6-metre drop to the south.

The lower volume, entered from Water Street, is embedded deep into the side of the slope. Subterranean, rendered in architectural concrete block, and clad in metal panels with limited fenestration, it houses 90 percent of the rec center’s programmed space. Further, its two-foot-thick, 10.6-by-137-metre retaining wall braces the southern edge of downtown Brantford.
The top of the lower volume acts as a plinth supporting a second, steel-framed bar. This smaller scaled, two-storey box accommodates a student lounge, administration offices, mechanical facilities, a weight room and a spin studio. It faces the 19th-century streetscape of Colborne with its dramatic cantilevered end pointing like an accusation on the criminality of ornament.
And yet, the structure is not without historical references, says CannonDesign vice president James Lai. He notes that the glazing pattern of the Colborne Street façade is accented by superimposed plot lines of mullions, to retain the rhythm of the streetscape that the YMCA replaced. Further, the architectural louvres on the YMCA’s west flank alternate in tone along the old property boundaries.

The former streetscape is something of a sticking point. In 2010, the Brantford City Council demolished forty-one historic properties in the name of urban renewal. No heritage impact study was conducted; 1,700 Laurier staff, students, residents, conservationists and politicians lobbied in vain for an adaptive reuse of the heritage inventory.
After the demolitionists prevailed, the YMCA and Laurier University decided to reconcile the situation by enlisting CannonDesign and proposing an athletic facility for the now empty street tract. Conceived under design principal Andrew King, the design won a Progressive Architecture Award in 2012. The original 15,100-square-metre design was cited for its potential to modernize and transform downtown Brantford. It featured an expansive green roof ramping down to the river front in the manner of a ziggurat—providing much-needed outdoor lawn space for the campus.
Unfortunately for the construction timeline, when ground broke in November 2014, archeological articles were discovered on the site. More than 450,000 artifacts were unearthed, dating back to 500 BC. The excavation delayed the project by a year and a half and upped the budget by $8 million. Also adding to costs, the contaminated soil required the installation of a pricey sub-slab methane vapour extraction system.
Design modifications and scale-backs resulted from these unexpected expenses. King also left Cannon. Says architect James Lai, “We were worried we couldn’t build anything.” Lai moved from Buffalo to Toronto to shepherd the project through to completion.

The third-floor cantilever was reduced. Program-wise, a retail store was lost and a jogging track disappeared, as did much of the green roof landscaping. The project still has a green roof—which is planted in bands alternating with gravel to demarcate the 19th-century lot lines—but budget restrictions prevented the necessary upgrades to make the green space accessible for occupancy. There is a small landscaped plaza on level with the main street, giving a notion of what the green roof could become if it were fully retrofitted for public use.
Despite the reduction in interior space by one floor and 4,000 square metres, there was no significant loss in programming. The completed facility includes three gymnasiums, a two-tank aquatics centre with a 400-metre swimming pool, a daycare, student centre, cardio rooms, weight facilities and multiple exercise and fitness spaces. These are balanced around a sleek but playful central stair, linking the commercial core of Brantford down three stories to Water Street. Its balustrade is strung in a direct vector from the floor, regardless of the landings on the main run, so that athletes descending the staircase disappear and reappear in an off-beat manner that animates the two-storey glass entrance.

In its central void from the second to third levels, the stair detours in a set of right-angle turns around a light well and elevator shaft, graced with bespoke white tubular lights strung on a 15-degree tilt. From the landing of the stairs, there’s a visual connection through the length of the building—from the wellness studio to the gymnasium, which meets regulations for varsity-level competitive basketball. The gymnasium includes retractable bleacher seating for 860 spectators, a press booth, and a dedicated dressing room, with an entrance from the street for visiting sports teams.

At the moment, Laurier University’s varsity athletic program is limited to cross-country running and indoor soccer, but the centre is designed with the future of the campus in mind. The Brantford campus was established in 1999 with one building and 39 students. They now have 3,000 students, 17 buildings and over 20 programs. “If you look at how it’s grown in 20 years and flash forward 20 more years to see what’s possible, this facility is going to play a big part,” says Beth Gurney, the university’s associate director of communications and public affairs.
This social sustainability piece is integral to the project. Laurier Brantford is the first YMCA in the world co-owned with an academic institute. “Any child that walks into this facility—regardless of their family’s means and background and experience—they’re on a university campus,” Gurney says. “It doesn’t mean everybody will have to come to Laurier, but it means that they feel this is their home and this is their place too, which is what we want as a campus in Brantford.”

Laurier is celebrated for its history of championing adaptive reuse in downtown Brantford, and the university has revived and repurposed multiple formerly neglected properties in the once moribund downtown core. The intention is that the new YMCA will bring more pedestrian traffic to the area and reanimate the businesses in the historic smaller storefronts. As regional YMCA manager Genevieve Hladysh sees it, “as soon as you’ve got a reason for people to come into an urban centre, whether that’s through YMCA community members or students, it then provides an opportunity for future small businesses to come in and take over, and it all starts to form a livelier urban core.”
It’s a fitting addition for a downtown campus in the midst of a regenerative surge. This modern building on the edge of the riverbank literally reflects the Colborne streetscape, with its extant historical properties. And when the inventory work is done, a selection of the 450,000 Indigenous artifacts found during the excavation will be displayed in its central atrium. Mirroring the past and moving forward, as Lai puts it, the structure serves as a backstop for the campus—but at the same time provides an open vista and limitless horizon for those looking to the future.
Laura Lind is a Toronto-based culture writer.
CLIENT Wilfrid Laurier University and YMCA Hamilton Burlington Brantford | ARCHITECT TEAM Andrew King, Aaron Salva, Carlos Carrillo Duran, Guy Mclintock, James Lai, Julia Pascutto, Kevin Hinchey, Kate Korotayeva, Keith Thomas, Ryan Dunlop, Victoria Chow, Zsofi Schvan-Ritecz. | CIVIL MTE Consultants Inc. | STRUCTURAL Read Jones Christoffersen Consulting Engineers | MECHANICAL/ELECTRICAL Crossey Engineering | LANDSCAPE Vertechs Designs Inc. | INTERIORS CannonDesign | NATATORIUM Aquapro Aquatic Design Inc. | SIGNAGE CannonDesign | CONTRACTOR/CONSTRUCTION MANAGER D. Grant Construction | AREA 11,318 m2 | BUDGET $67 M | COMPLETION December 2018
The post Low Block, High Block: Laurier Brantford YMCA, Brantford, Ontario appeared first on Canadian Architect.