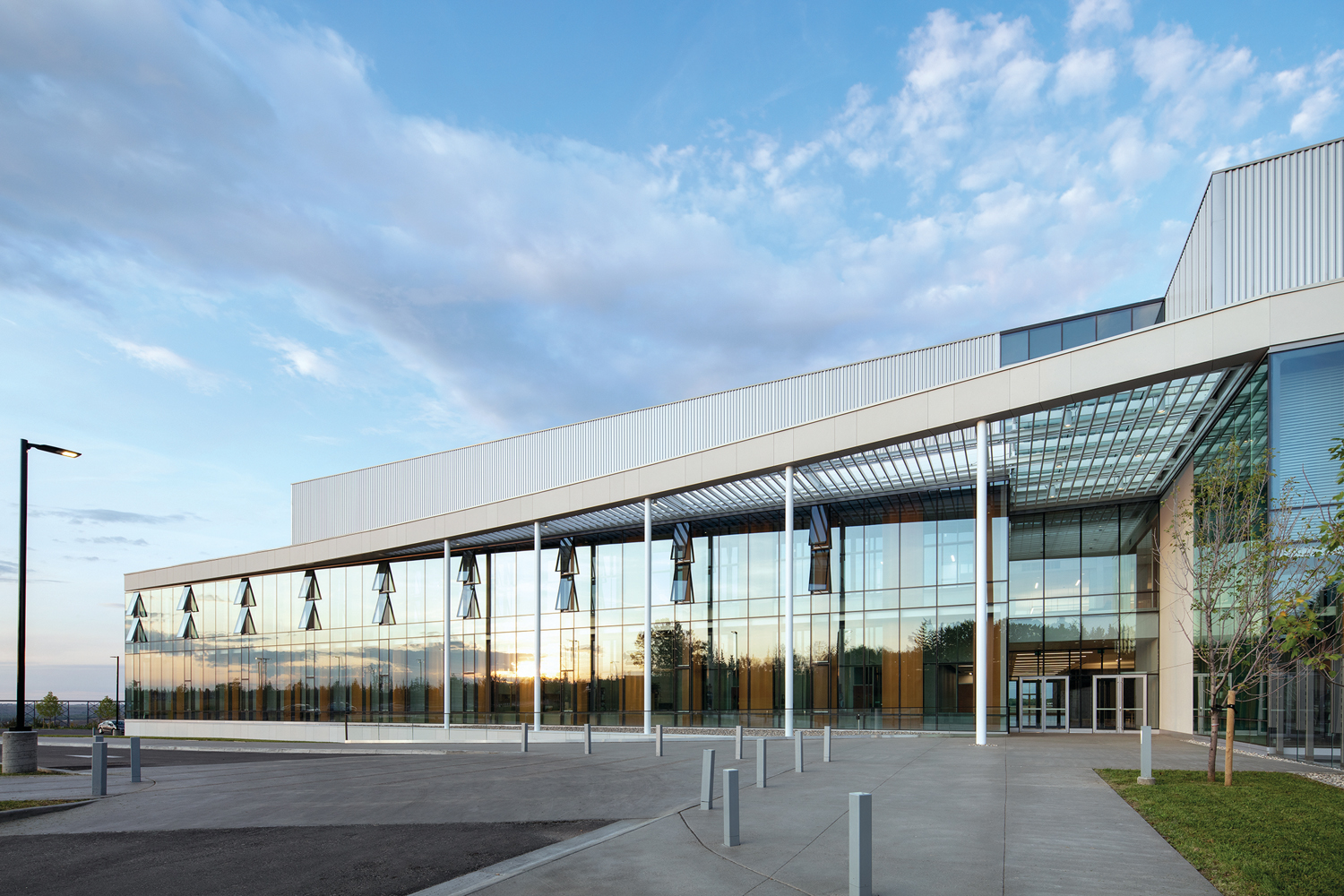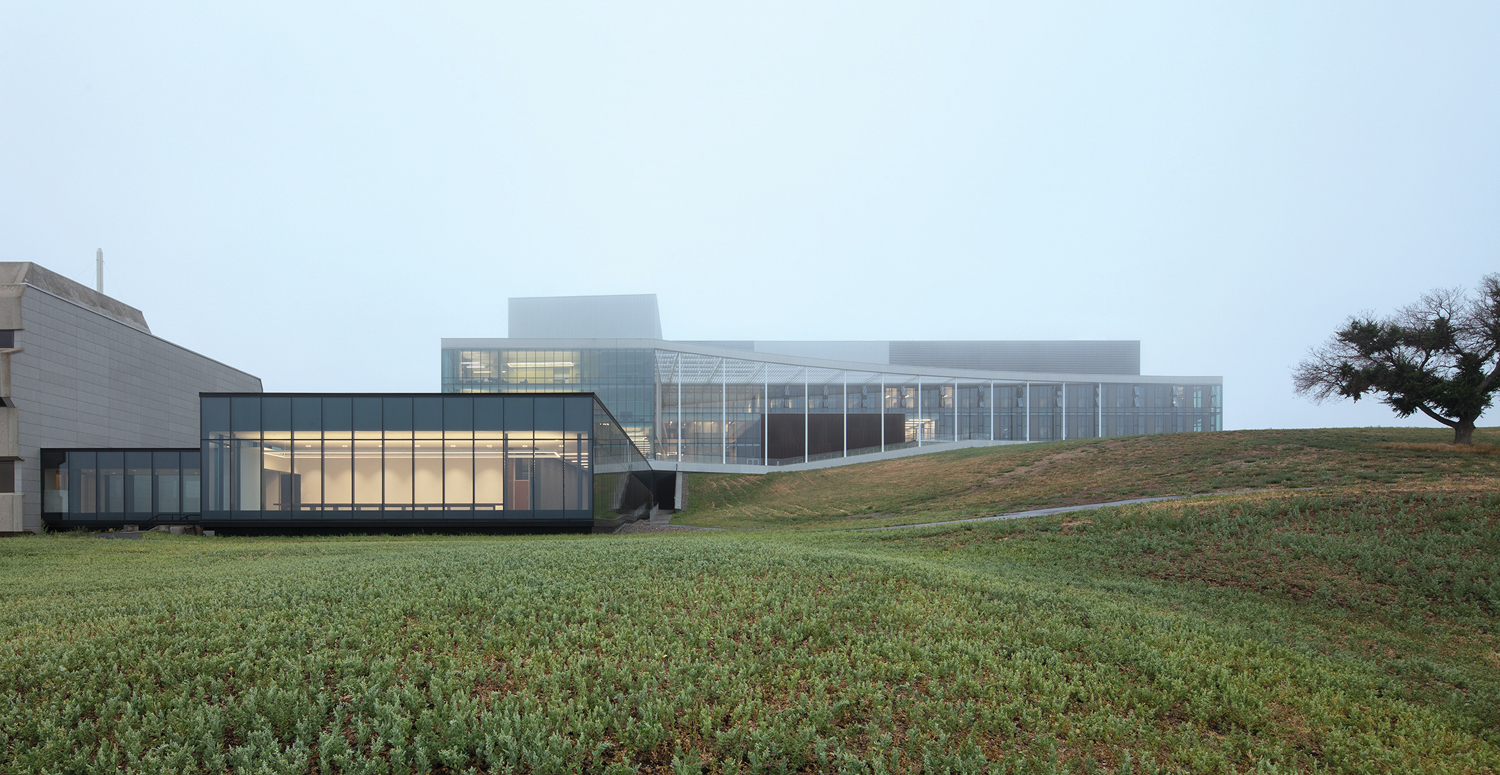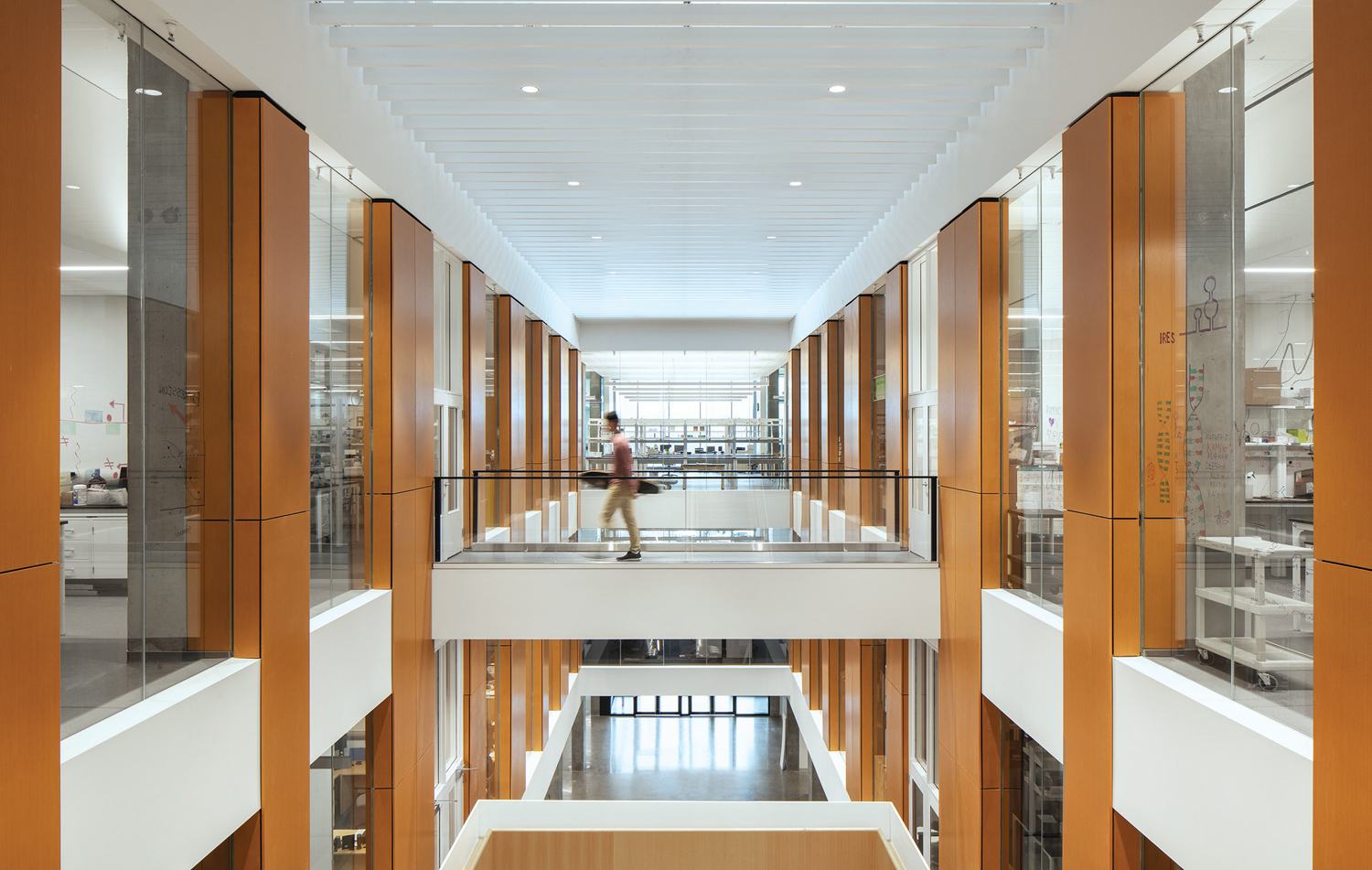
A major addition to the University of Lethbridge completes a significant campus link, while presenting a stark contrast to the Erickson original.
The post Defining a New Datum: University of Lethbridge–Science Commons, Lethbridge, Alberta appeared first on Canadian Architect.


PROJECT University of Lethbridge—Science Commons, Lethbridge, Alberta
ARCHITECTS KPMB Architects / Stantec Architecture, Architects in Association
TEXT Matt Knapik
PHOTOS Adrien Williams
This fall, the Science Commons at the University of Lethbridge opened its doors to a new generation of researchers, students and staff. The result of an extensive six-year process with KPMB Architects and Stantec, the 38,400-square-metre, $219-million facility presents an ambitious new vision for cross-disciplinary university research in Canada, and a prominent new face for the University of Lethbridge.

The Science Commons is sited at the north end of Arthur Erickson’s iconic University Hall, which has kept pensive watch over Alberta’s Old Man River Valley for the past half century. The new building sets out its own formal agenda—there is little deference here to University Hall’s massing or materiality, and no trace of Erickson’s dogmatic fidelity to the prairie datum. Instead, the Commons carries bold lines across its prominent mass, drawing new relationships both to its neighbour and to the rolling coulees. Taken together, it’s tempting to see the two buildings not just as different ideas, but as altogether separate architectural species.
Drawing on Moriyama & Teshima Architects’ 2012 Master Plan for the University of Lethbridge, Science Commons is sited to create a defining edge and pedestrian link along the north line of the campus. It closes an important loop around the University’s lower Coulee Quad, reaffirming the long-term viability of University Hall. The building mass deviates somewhat from the Master Plan’s scheme, finding a more privileged position on an outcrop along the escarpment. The architecture takes good advantage of this position, delivering long views into the campus green and the river valley below.

In Erickson’s University Hall, the floor plates are sunk into the coulee topography, presenting an inherent challenge to campus expansion. Even in Erickson’s original master plan, the primary growth strategy simply saw another thousand-foot building placed in the adjacent coulee. Instead, in subsequent decades, buildings linking to University Hall’s southern end had to find ways of descending to Erickson’s elevation. In this regard, Science Commons has achieved a successful internal choreography that eluded the University’s previous expansions. Tall interior volumes, terraced floors, and well-articulated stairways invite the rolling landscape up into the building, providing a natural circulation logic.
Within this system, two key gestures complete the campus link. On the west end of the building, a slim and elegant bridge gathers pedestrians from the campus above. To the east, a low, Miesian mass provides a distinct and understated connection to University Hall, a mediating force between the two architectures. The building’s south edge has awakened the University’s Coulee Quad, which should instigate further review of the potentials of this remnant outdoor space. Proper attention from a landscape architect could unearth the space’s emerging presence and unique landscape character, inviting it more fully into the social life of the campus.

The Science Commons is wrapped in a double-skin facade, joining Manitoba Hydro Place in a lineage of sustainable building collaborations by KPMB and German sustainability consultant Transsolar. The exterior wall is populated exclusively by remotely actuated windows, while the interior includes user-operated windows, offering a balance of agency and performance. On the building’s south face, the two layers peel away from each other to produce a compelling winter garden that students can pass through and inhabit. This space alone has twelve modes of operation—and along with the rest of the complex building skin—will become “better tuned” and “better played” as an instrument over time, according to the designers.

There is a significant question posed by this lineage of work: does it pay off to build a building-around-a-building? From the perspective of energy performance and environmental comfort, the current case studies are looking positive for large-scale scenarios. Manitoba Hydro Place, for example, has performed beyond its stated targets. It will take time and careful study of each individual project to provide a better answer, but we likely will see more of this solution on institutional buildings in the coming years.

The Science Commons is flanked by two outdoor “porches”—a quaint term given the tremendous scale of the spaces. One is essentially the building’s forecourt, inviting visitors from the main parking lot. The other is a grand outdoor gathering space. Its carefully crafted microclimate creates a moment of refuge overlooking the valley—an improved take on the bare and windswept tunnel-effect present at University Hall’s outdoor plaza.
The aptly named Science Commons aims to build bridges between the sciences and the community by producing transparent spaces for collaboration and informal gathering. This agenda is a key driver of the plan, which is organized as a series of nested social units.

At the largest scale, four large blocks pinwheel around a full-height atrium. As described by project co-lead Bruce Kuwabara, this well-appointed space is “the piazza to Erickson’s thousand-foot street; a destination at the end of a long filmic procession through the prairie.” The atrium serves as building hub, event space, and anteroom to the main lecture theatre; it will undoubtedly become a campus-wide focal point.
The four surrounding blocks are divided into “neighbourhoods” with central places for gathering. These neighbourhoods are in turn home to smaller clusters, which provide lab, office and support spaces for groups of students and researchers. Evident care has gone into the scale, arrangement and appointment of these spaces, providing opportunities for collaboration at many scales.

Natural light streams through the building’s skylights and plentiful glass walls. “Science on display” is the repeated chorus, an idea that stemmed from the design team’s first engagement question to its clients: “Why did you choose to become a scientist?” The resulting interior is a celebration of science as a theatre of discovery. There are open views into nearly every laboratory and classroom, interactive displays, and a dedicated learning space for community and K-12 programming. Scientific research and its intriguing paraphernalia are the building’s core seduction, and an important ingredient in the facility’s broader economic agenda. As Alberta premier Jason Kenney noted in his remarks at the building’s grand opening, the facility plays a key role in attracting international talent and securing the province’s long-term prosperity. Walking through large, gleaming labs full of modern instruments, one can feel the weight of this promise. The Science Commons is a bold signal—both of Alberta’s pressing need to reimagine itself and of its enduring optimism and innovation.
KPMB and Stantec have produced a provocative architectural statement next to Lethbridge’s landmark University Hall. While Erickson’s most fervent devotees will likely never fully embrace the new presence, the students, faculty and community that call Science Commons home know full well that they are in possession of one of Canada’s premiere science facilities.
Matt Knapik is a designer and educator based in Calgary. He studied architecture and urban design at the School of Architecture, Planning and Landscape at the
University of Calgary, where he has taught as a sessional instructor since 2011. He is an Urban Designer at O2 Planning + Design.
CLIENT University of Lethbridge | ARCHITECT TEAM KPMB—Bruce Kuwabara (FRAIC), Mitch Hall (FRAIC), Kael Opie, Nic Green, Lucy Timbers, Amin Monsefi, Andrew Hill. Stantec— Michael Moxam (FRAIC), Stephen Phillips (FRAIC), Justin Saly (MRAIC), Rich Hlava, Trish Piwowar, Dale Bateman, James Strong, Chris Onyszchuk (MRAIC), Ruth Wigglesworth, Bo Kim, May Fung, Mahshid Matin, Wilfred Lach, Tim Lee, Michael Reagan, Matthew Emerson, John Higgins, Peter Eng, Renato Calanog, Dennis Flandez, Russell Flores, Floren Jose, Joan Diaz | STRUCTURAL Entuitive | MECHANICAL SNC-Lavalin | ELECTRICAL SMP Engineering | LANDSCAPE PFS Studio | INTERIORS KPMB Architects / Stantec Architecture, Architects in Association | CIVIL Stantec Consulting | ENERGY/CLIMATE Transsolar Inc. | WIND/MICROCLIMATE/ACOUSTICS RWDI | GREENHOUSE GHE/JGS | LEED Stantec Consulting | VIBRATION NOVUS Environmental | AV/IT The Sextant Group | VERTICAL TRANSPORTATION Soberman Engineering | QUANTITY SURVEYOR Altus Group | GEOTECHNICAL Tetra Tech EBA | VIVARIUM The ElmCos Group | VIVARIUM WALL COVERING Altro Whiterock | CONTRACTOR PCL | AREA 38,400 m2 | BUDGET $219 M | COMPLETION August 2019
Energy Use
ENERGY USE INTENSITY (PROJECTED) 383.2 kWh/m2/year; 51% energy reduction (relative the MNECB) | BENCHMARK (NRCAN, hospitals built after 2010) 666.7 kWh/m2/year | WATER USE INTENSITY (PROJECTED) 35% water use reduction
The post Defining a New Datum: University of Lethbridge–Science Commons, Lethbridge, Alberta appeared first on Canadian Architect.